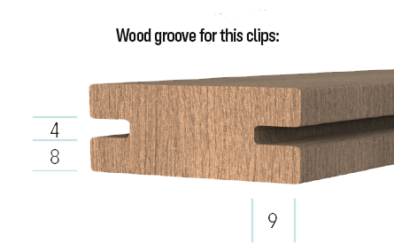
Linup 12mm
- Height of profile chosen according to load structure
- Made of 80% recycled aluminum
Height:
12 mm
0.47 inch

SOLIDOR Linup: quickly clad wooden façades with the Click & Slide system
The Linup system consists of strong and durable aluminium profiles and smart clips that ensure invisible fastening of wooden boards. Thanks to the click & slide principle, you can easily slide and click the boards into place – no visible screws or complicated installation required.
Prefer working with a mix of narrow and wide joints? No problem. With Linup, you choose the joint width you want, while always ensuring a perfectly aligned result. Finish off the construction with a matching Clips Edge, providing a clean and sturdy closure.
Linup is not only suitable for façades, but also for wooden terraces, which can be easily installed on SOLIDOR’s terrace pedestals.

Linup 12mm
Height:
12 mm
0.47 inch

Edge trim profile
Length:
2.40 m
94.5 inch
Width:
40 mm
1.57 inch
Thickness:
2 mm
0.08 inch


Clips for walls and ceilings

Clips small
Joint width:
8 mm
5/16 inch

Clips medium
Joint width:
13 mm
1/4 inch

Clips large
Joint width:
18 mm
0,71 inch

Clips edge

Rubber ventilation blocks 4 mm
Joint width:
4 mm
0,16 inch

Clips for walls and ceilings

Clips medium
Joint width:
6 mm
1/4 inch

Clips large
Joint width:
18 mm
0,71 inch

Clips edge

Rubber ventilation blocks 4 mm
Joint width:
4 mm
0,16 inch

Removal tool
Length: 170 mm

Discover this private residence reference where our Linup system was applied as cladding for a wooden ceiling.
Year: 2025
District: Destelbergen
Application: Ceiling finish for a private home
Surface type: Wooden planks
Materials used at installation:

Take a look at this reference project where an old shed was completely transformed with warm wooden cladding, installed using our Linup Click & Slide system.
Year: 2025
City: Izegem
Application: Cladding of an old shed in the garden of a private residence
Surface type: Wooden planks
Materials used at installation:
Do you have a question about our Linup range?
Let us know, we will contact you as soon as possible.