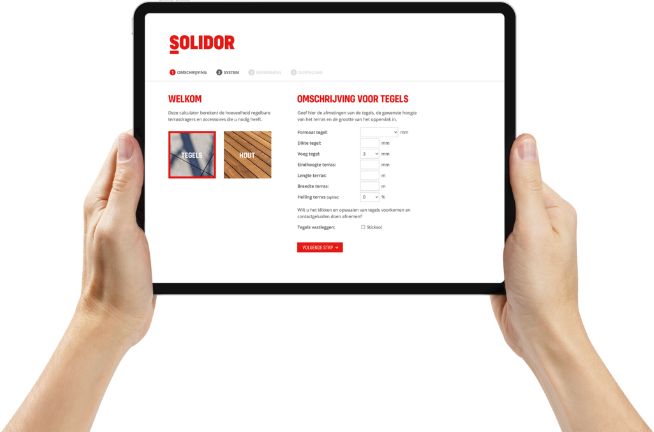Important facts when building a balcony or terrace
A flat with a private balcony or terrace is a real plus. These precious square metres in the open air offer many opportunities for enjoyment and relaxation together. Moreover, this also provides a financial added value. When installing a balcony, you should take a few things into account, such as:
How big can your balcony be?
Which type of balcony should you choose?
How do you ensure a solid balcony floor?
Discover the answers to your questions below:
A terrace or balcony for your flat is a great idea!
As soon as the sun comes up, people will prefer to get outside. Have you ever thought about having your own terrace or balcony? Having a cosy breakfast in the morning sun, enjoying a barbecue, growing herbs, or getting some vitamin D after work... You will not want to miss your extra outdoor space anymore. In addition, with its beautiful terrace or balcony, your flat will have a higher value, which is an advantage if you want to put it up for sale. Do you want to build a terrace or balcony for your flat? Or extend or refurbish your existing balcony? We would like to help you get started.
How big can your balcony or terrace be?
A large balcony is of course always nice, as it gives you plenty of room to move around. You will also need some space for a barbecue or table. The maximum size of your balcony depends on the possibilities of the construction and the municipality's regulations. Usually, balconies can be about 2 m deep, but you should inquire about this with your municipality. If you opt for a balcony that is suspended from the façade, the structural condition of the building can also be a limitation. Please note that it is important to always have a solid surface when considering a larger balcony or terrace.
What kind of balcony do you want?
There are various ways of realising a solid balcony. For example, there are three ways to simply attach a balcony to the façade:
- The first option is to make a hanging balcony. This is attached to the façade with cables.
- The second option is to place your balcony on columns. It then stands, as it were, on legs next to your home.
- Finally, you can have the balcony anchored to the floor using cantilevered beams.
The first option, namely hanging balconies, is most common in the city centre. They are an advantage if you do not want to burden the downstairs neighbours. A balcony on legs is a simple construction method. This method is often used if there are no downstairs neighbours, or if a block of flats has to have several balconies at once. The last option with cantilevered beams is the most complicated method of building a balcony. This approach also has a lot of influence on the existing building. Façades must be drilled through, floors must be broken out, etc. This method is therefore more suitable for a total renovation of a home. An architect or construction engineer will be happy to advise you about the possibilities for your situation.
How do you ensure an even and safe balcony floor?
What about your patio floor? You don’t simply lay tiles or wooden planks on an existing surface. A high step, height differences or a sloping surface... Often the concrete floor or other roof cladding is not level. Placing the tiles directly on the floor can cause unevenness. The result is an unsafe and uneven floor. It is therefore best to install your patio floor on terrace pedestals. This makes your patio floor ‘float’ above the surface and it is at the same height everywhere.
Terrace pedestals: a must for a stable patio floor
Our adjustable pedestals are adjustable in height, so that all tiles or wooden planks on your balcony are at the same height. They are also at the same height as the thresholds or interior floor. Your balcony floor is safe and level. You can install pipes and cables between the pedestals, so that they are out of sight.
For more information about our range you can download our brochure . Stay informed of the latest news via our SOLIDOR Facebook page and LinkedIn page.



