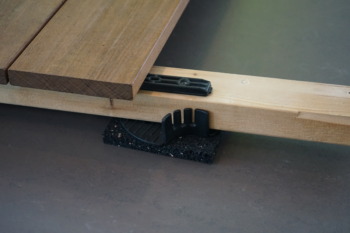What heights can our pedestal handle?
Building or renovating a terrace on adjustable pedestalsis a project where every detail matters. The choice of pedestal is central to success: its height, material, and load capacity are key criteria for ensuring a stable and long-lasting installation.
This guide will help you better understand how to choose the product perfectly suited to your project, whether it’s for a wooden deck, a composite deck, or ceramic tiles.

What height for a terrace pedestal?
Height is the first selection criterion. It corresponds to the distance between the ground (your base, whether it’s a concrete slab or stabilized soil) and the underside of your decking (board or tile).
- Minimum height: For projects with limited clearance, such as renovating an existing terrace or creating level access with a patio door, there are fixed pedestals (starting at 10 mm) or adjustable pedestals starting from 17 mm.
- Maximum height: Thanks to stackable riser systems, some pedestals can reach over one meter in height, making it possible to compensate for steep slopes or create stairs and multi-level structures.
- How to determine the ideal height?
The ideal height depends on the threshold of your door or patio door. For a terrace on pedestals, it is often chosen to install it flush with the threshold. A terrace on pedestals has open joints, allowing water to drain easily while ensuring convenient access. Don’t forget to subtract the thickness of your decking (tile or board + substructure) from the total height to determine the pedestal height required.
Fixed Terrace Pedestals
The SOLIDOR range starts with fixed terrace pedestals, which are the lowest supports and make up the RC series. These pedestals, composed of a plate and a protective rubber layer, have a height of 10 mm, but are also available in 14 mm, 19 mm, and 24 mm. The only drawback is that they are not adjustable, and slopes cannot be corrected.
The main advantages of these pedestals are their soundproofing properties, thanks to a base made of protective rubber, and of course their low height, as mentioned earlier.
Premium range
As a second range, SOLIDOR offers the Premium assortment, which has been specially developed for minimal dimensions with maximum capacity. These are adjustable pedestals starting from a height of 17 mm. Within this range is the 17–23 mm pedestal, which can be raised using extensions. Slopes can be corrected thanks to the slope corrector available in this range.

Assortiment Comfort
Finally, SOLIDOR offers its most widely used range, the Comfort assortment. This range is adjustable from 23 mm and can reach up to 1 meter in height when using extensions. The specific components for tiles and wooden decks provide flexibility and modularity.
In addition to standard pedestals, the Comfort range also includes terrace pedestals specially designed for wall finishes, known as the AK models.

Finally, the different ranges can be combined with each other when the ground presents varying heights.
Assortiment Liftsol
In addition to the ranges presented above, SOLIDOR also offers its foundation screws, exclusively for wooden terrace installations. Known as Liftsol, they are available in two sizes:
Liftsol XL: 65 cm long screw, height: 150 mm
Liftsol S: 65 cm long screw, height: 40 mm
This system provides a stable base on any type of ground, except sandy soils. It allows the combination of the long screws with the adjustable part, optional extension pieces, and the CPV+ plate. The Liftsol 65 XL and Liftsol 65 S screws can be screwed in or fixed to the ground using fast-setting concrete.

What distance should be between the pedestals?
The spacing of pedestals is crucial for proper load distribution.
- For a tile terrace: The calculation is simple. Place a pedestal at each corner of the tile. For example, for 60×60 cm tiles, the distance between pedestals will be 60 cm in both directions. For larger tiles (longer than 60 cm), a central pedestal is required for reinforcement.
- For a wooden deck: The distance depends on the size of the joist used. The smaller the joist section, the closer the pedestals need to be. Generally, a spacing of 50 to 70 cm between pedestals along the same joist is recommended.
It is always advisable to calculate the number of pedestals in advance using online calculators or by drawing a preliminary layout plan.
What is the maximum load capacity of the pedestals?
Load capacity is a crucial standard that ensures the pedestal will not give way under the weight of the terrace, garden furniture, and people. A quality adjustable pedestal can support a maximum load of over 800 kg. This extreme strength ensures rock-solid stability, even for the heaviest projects, such as those using reinforced concrete slabs.